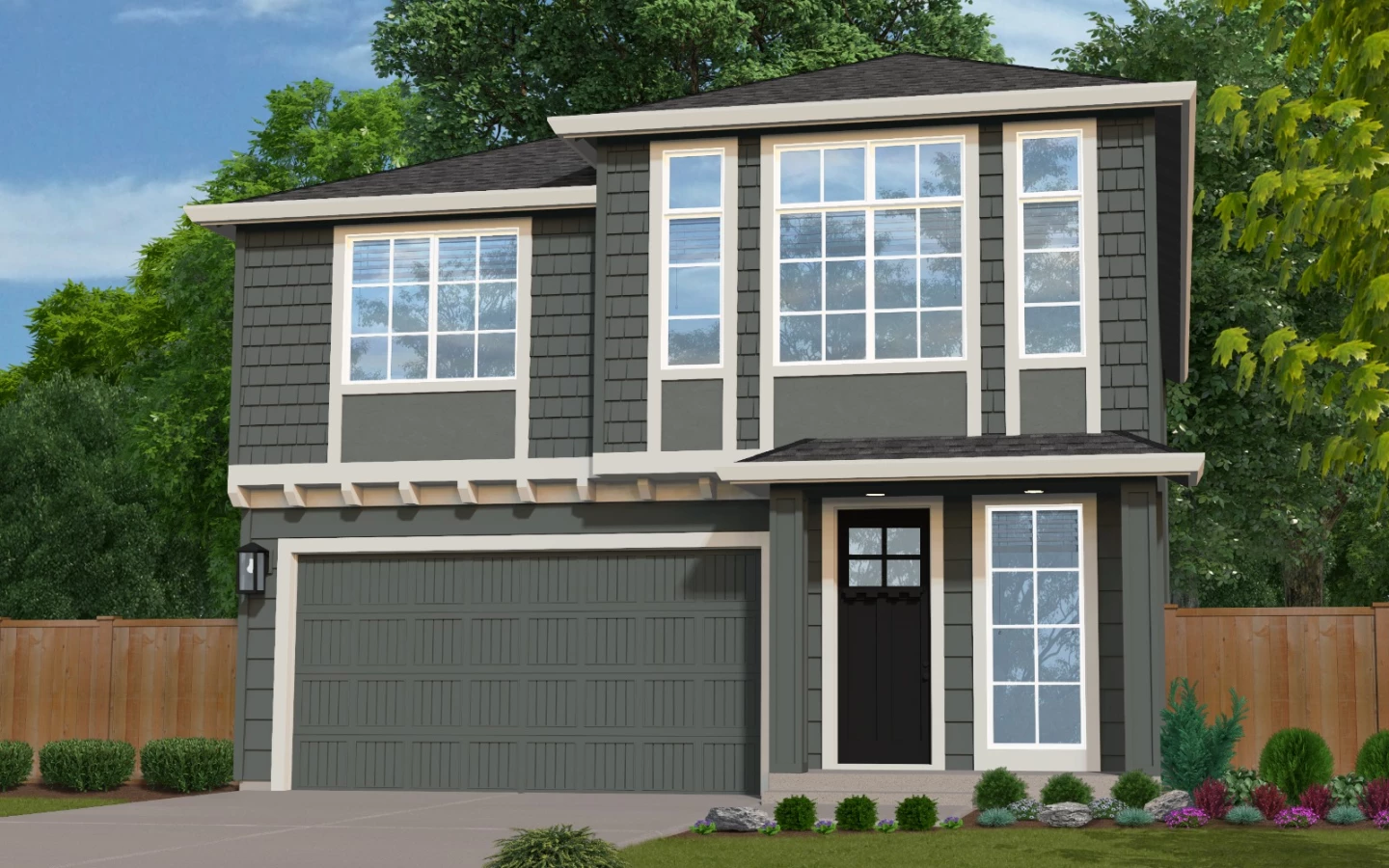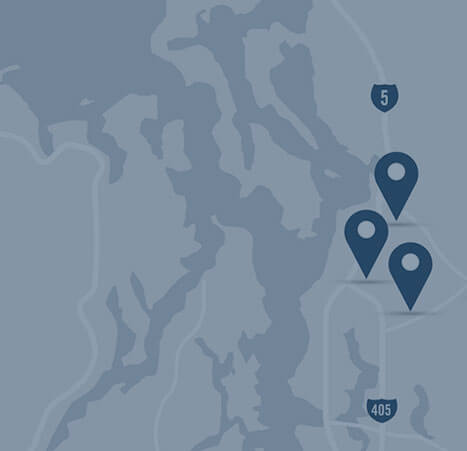2556 Orchid Lot 5 AA
Arden Acres Everett, WA
3026 116th St SE Lot 5, Everett, WA 98208
$
The Orchid floor plan features 5 bedrooms and 3 baths. The main floor includes a spacious open floor plan including great room, dining area, gourmet kitchen, pantry and guest/den and separate guest bath. The upper floor boasts a substantial primary suite with spacious dressing closet and ensuite primary bath. 3 additional bedrooms, vast loft space and a huge laundry room complete this luxurious upper level.







